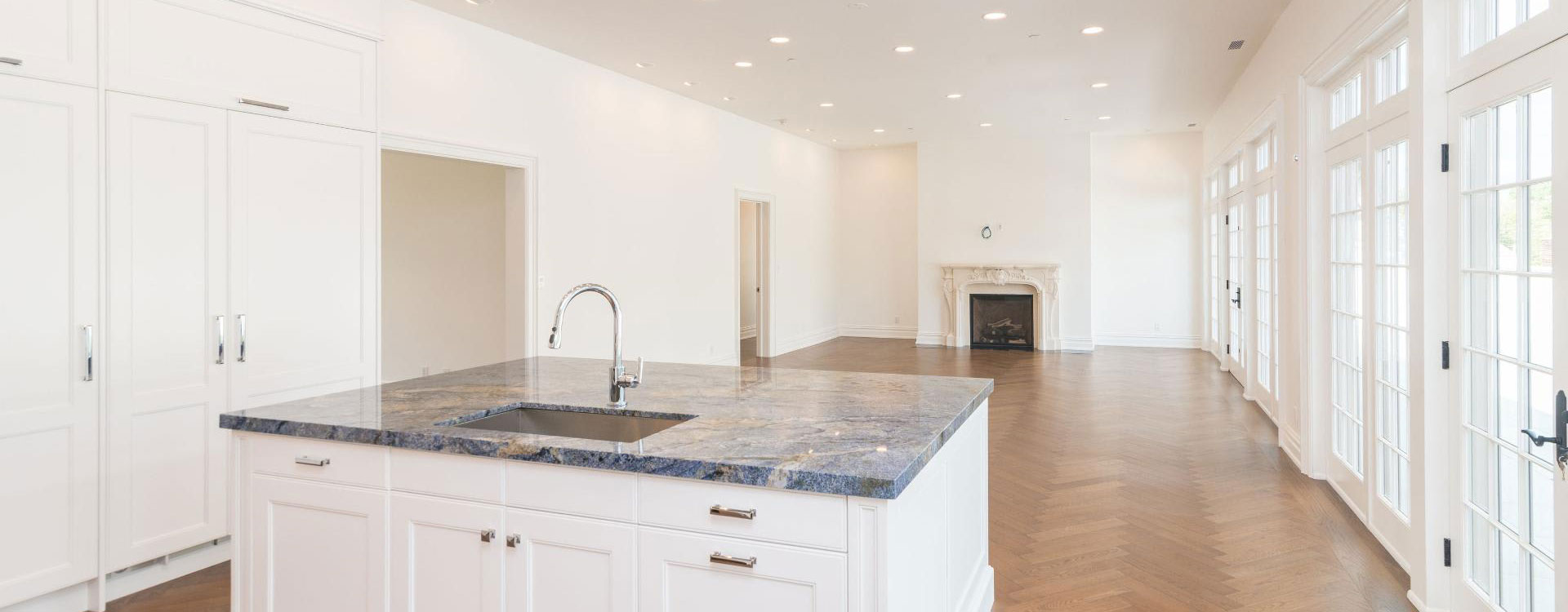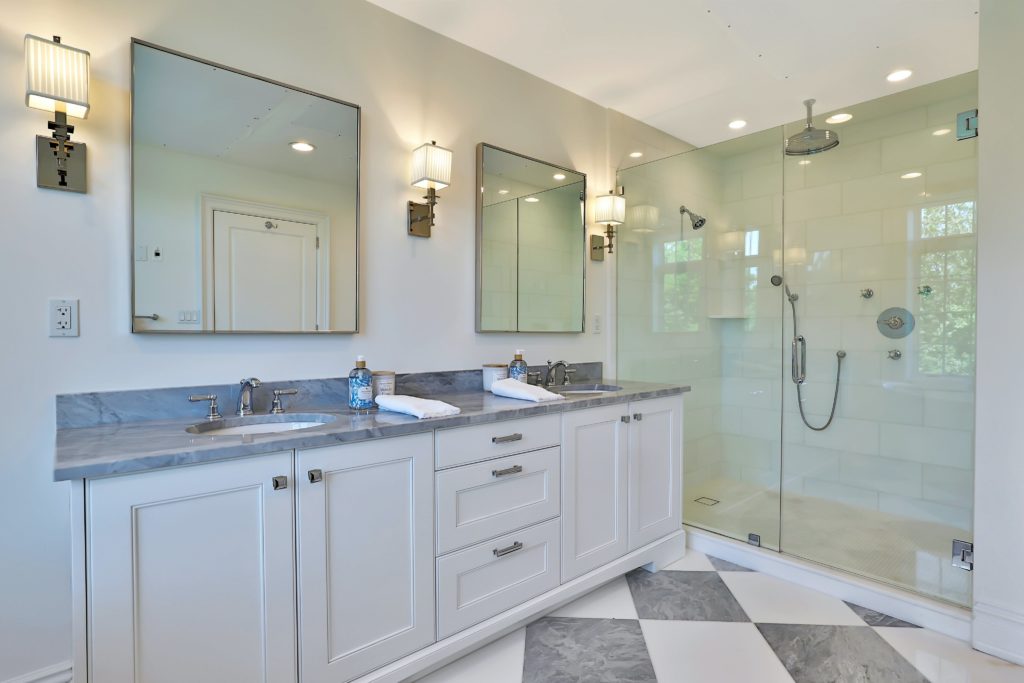Residence Features
14 One Level and Duplex Residences from 1,295 to 3,100 square feet
- Large outdoor private terrace from 120 to 1,500 square feet with water spigot, gas Line for barbeque on penthouse units
- DownsView custom designed white Kitchen, Bathroom and Laundry Cabinetry
- Kitchen Appliances: Thermador Including: 48” Range, 36 to 48” Refrigerator Freezer, Dishwasher, built in Microwave. Some units have wine refrigerator
- Marble countertops on kitchen islands and Bathrooms vanities
- Marble flooring in entry hall and bathrooms
- All Bedrooms with in-suite bathroom. Rohl and Perrin and Rowe fixtures
- Victoria and Albert bathtubs
- Fully outfitted closets by California Closets
- Detailed finished Powder Rooms
- State of the art lighting
- 6” to 8” inch oak wide plank hardwood flooring, herringbone in some units
- 7” to 9” solid wood baseboard molding, 3.5” door casings
- Ceiling Heights range 9’.5” to 10’.6”, 11’ t0 14’ in corner building
- Period traditional high efficiency custom windows
- High-efficiency multi-zone HVAC systems
- NYS Energy Star Rated
- Sound attenuation insulation between all interior rooms and between residences.
- Gas Fireplaces with Stone surround
- Solid Wood 2” thick Front Entry Door
- Private Laundry Room in each unit with separate washer and dryer
- Pre-wired for Cable/FIOS and wireless internet set-up
- Cat6 and bundled wiring ready for audio Sonos speaker system
- Solid core 1-3/4” thick double panel interior doors
- High quality door & window hardware
- Full building fire sprinkler suppression system

